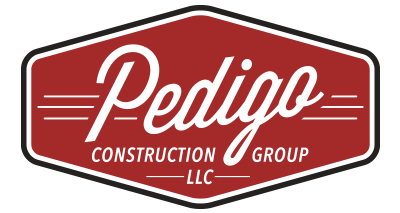When doing a kitchen remodel in Plano, one of the most important things to consider is the “flow.” Where will the appliances be? Is there space to move around? Are my needs going to be met by the remodeled space?
Here are 5 things to consider when designing your Plano kitchen remodel:
1. Consider the Work Triangle
Kitchen remodeling 101 tells you to make sure your kitchen workspace is compact and easy to move around in. The “work triangle” is comprised of the refrigerator, cooktop, and sink, and ideally, these paths would be between 4-9 ft. long in order to maximize the workability of the space.
2. Create Adequate Aisle Space
It’s tempting to squeeze in as many cabinets and kitchen gadgets as you can, but be careful not to compromise walking space. Somewhere around 42 inches is the standard aisle space between countertops, but if you have a high traffic area in the kitchen, 48 inches will give you more breathing room.
3. Keep Entry Points Free & Clear
Consider all entry points when placing cabinets and appliances. Keep entry points free of blockage from appliance doors swinging open, cabinets, stools where someone could be sitting, etc.
4. Plan an Island Carefully
Everyone loves an open concept kitchen with a big island for guests to mingle around. If you are considering an island with seating, make sure seating faces the work space, but remains out of the work triangle.
5. Optimize the Space for You
Think through how you will use the kitchen and tailor it to your needs. Will you be entertaining a lot and need access to the trash compactor? Consider putting it a door or two down from the sink, so that it’s not blocked if someone is working at the sink. Have certain utensils and ingredients you always use at the cooktop? Plan for optimal storage that is an arms-length away.
Pedigo Construction in Plano, Texas would love to help you with your Plano kitchen remodel. Give us a call today to schedule a consult, and our design team can go to work on creating your dream kitchen.

